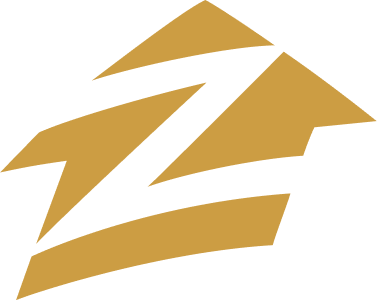7536 Barn Owl Drive, Fountain, CO, 80817
7536 Barn Owl DriveFountain, CO 80817
Due to the health concerns created by Coronavirus we are offering personal 1-1 online video walkthough tours where possible.




Tucked away in the quiet Countryside West subdivision, this inviting two-story home offers a comfortable and practical layout, perfect for everyday living. With beautifully landscaped front and back yards, the home greets you with curb appeal and a welcoming atmosphere. Step inside to find vaulted ceilings that create a bright and airy atmosphere, complemented by newer carpet and modern laminate flooring throughout the main level. A three-sided fireplace adds a cozy touch, connecting the living area to the formal dining room and kitchen, which features tons of cabinet space and an open feel. A newly added bonus room on the main level includes double doors and offers flexibility as a non-conforming 4th bedroom, home office, or playroom. A half bathroom with a newer toilet and a sizable laundry room completes the main level. Upstairs, you'll find three bedrooms, including the primary suite, which boasts stunning views of Pikes Peak. A stylish barn door leads into the ensuite bathroom with dual sinks and a walk-in closet. The other two bedrooms share a full bathroom. The fully fenced backyard is perfect for relaxation or entertaining, featuring a patio and a dog run. With an attached two-car garage, this home offers the convenience and functionality you need. The active community provides farmers markets during the summer and plenty of outdoor activities. Come see it for yourself!
| a week ago | Listing updated with changes from the MLS® | |
| a week ago | Listing first seen on site |

The real estate listing information and related content displayed on this site is provided exclusively for consumers’ personal, non-commercial use and may not be used for any purpose other than to identify prospective properties consumers may be interested in purchasing. This information and related content is deemed reliable but is not guaranteed accurate by the Pikes Peak REALTOR® Services Corp. Copyright 2024
Data last updated at: 2024-10-15 07:00 PM UTC



Did you know? You can invite friends and family to your search. They can join your search, rate and discuss listings with you.